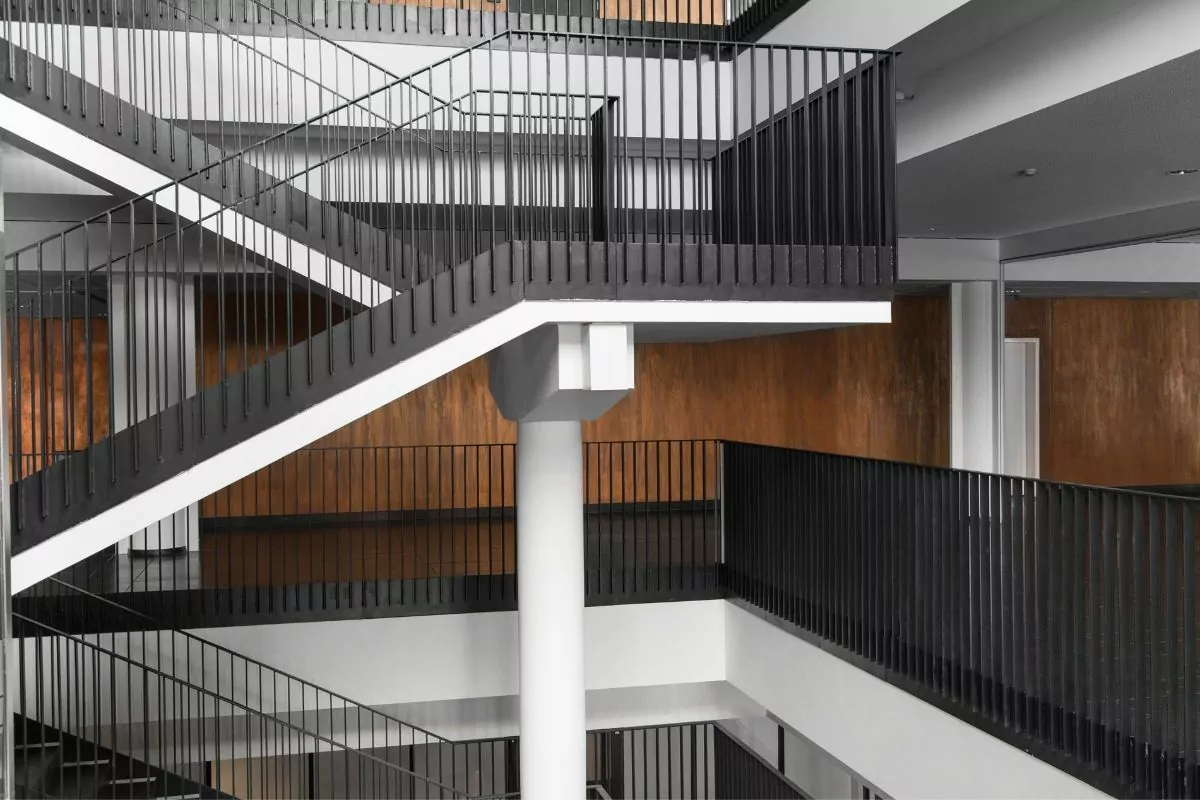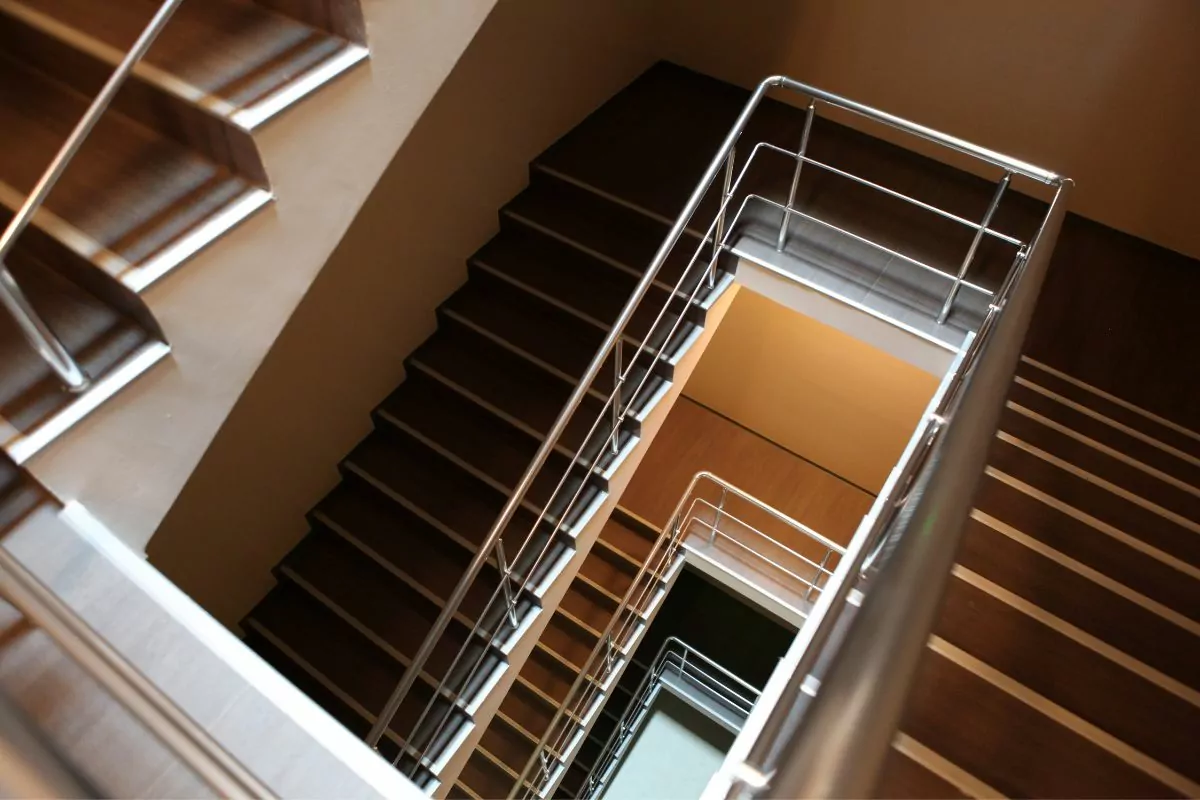Your stairs or steps might be the last thing you think about when climbing them, but we think it’s pretty interesting how this feature has the simple job of dividing a large vertical gap into small steps, which can come in different types.

However, you might have heard of a flight of stairs and wondered what this means, and while there is an average of twelve steps in a traditional home, this can differ depending on the height of the ceiling from the bottom to the top.
Find out the difference between a step and a stair and more if you are planning on building these in your home.
What’s The Difference Between Steps And Stairs?
Even though these two often work interchangeably and are seen as the same thing, and is simply sorted out by defining a step by its feature.
These include the tread, the thing you step on, the riser, which is the part that forms the face of the step and gives it the height, and the nosing, which is the front part of the tread that sticks out over the riser but might not be as noticeable if you have carpeted stairs.
When we talk about stairs, we look at the overall structure with a handrail connecting to a landing or resting place.
You may hear these called a staircase or a flight of stairs; the difference is that a flight of stairs is classified as an uninterrupted series of steps.
You’re more likely to find these in apartment buildings or high risers with a landing spot for the stairs to change direction, and in most scenarios, you’ll find these stairs going in a clockwise direction.
This may be due to the fact that the majority of people are right-handed, so when going down the stairs, you have a better grip on the handrail, ensuring your safety, and this design has been in use for centuries.
Different Types Of Stairs You Can Find
Now we have an idea of what a set of stairs are, these can be broken down into types that can serve a design or economic purpose, and some are made to take advantage of the amount of area that is available to work with.
Below are some examples, and there may be some here that are more obscure but can be found in more luxury homes where more features have been custom-built.
Straight Stairs
These ones are a common feature for houses that don’t have a lot of room between the floor of the ground level and the top of the landing and can sometimes be divided by a landing space halfway between two sets of stairs.
To gain access to the landing area, a winder (a broader cut tread) is used to gain better access, but in general, these stairs are considered more dangerous as you don’t have something like a wall to break your fall.
Half-Turn Stairs
Also known as 2/4, this is comparable to the quarter turn staircase where the curve is less prominent than here, as this one has a clearly defined landing area that is met with two flights set at a 90º angle.
These stairs are seen as more convenient as they take up less space, and the middle allows you to configure it in more ways, so if you have more room at the bottom, you could make it into a closet or sitting area if you wish.
Spiral Or Helical Staircases
You may find these stairs in the workplace or industrial environments as they can be placed in smaller areas and are often supported by a track or pillar, allowing them to pivot or swerve in the opposite direction.
These do have their problems, like not being able to move furniture or adding much value to the property, but they can be a convenient option if you don’t have to travel as much up the stairs to get to where you need to.
Why Are Stairs Often Odd-Numbered?
Most advice you hear will suggest that using an odd number of grades allows people to travel more comfortably up and down the stairs, and the most auspicious numbers of steps should be 9, 11, 15, and 21.
This is partly due to accessibility as if you are right-handed, you are more likely to step onto the first step with your right foot, so as you get to the top step, you finish on the same step, but it may also have to do with superstition, and has just remained this way ever since.
What Are The Safety Requirements For Stairs?

When looking at stairs, they might seem simple enough, but when inspected, they are usually assessed for safety and building codes that meet the state and local rules.
While we have provided some of the basic requirements below, there may be other rules depending on the state and may differ whether your property is for commercial or residential use.
- The height of the handrails on stairs has to be between 34″ -36″ minimum, which doesn’t include the handrail surface.
- The depth of each tread has to be a minimum of between 10 and 11 inches.
- The overall staircase should have a minimum headroom of 6 feet, 8 inches and should have a landing at the top and bottom.
- The individual stair rise should be between 150mm and 220mm, and the individual going, or tread, has to be between 220mm and 300mm.
- The pitch of the stair shouldn’t be greater than 42º, which might affect your tread size as the rise can be affected, and this doesn’t include the nosing overhang.
How To Calculate How Many Steps You Need
You might be there wondering how a contractor calculates the number of steps that a staircase needs, and while it can bring its own set of problems, it can be simple to calculate as long as you know how to work out the rise and run.
Below is an outline that describes each in the quickest way possible and how you can make it as accurate as possible.
Step 1
Work out the rise by measuring the height of the space where you want to make the stairs, including the ceiling, and be sure to record this measurement as it will be helpful.
Now you want to subtract between 6 and 7 feet to account for the headroom from the height measurement, and now you’ll know the rise that is available to you.
Step 2
Now you have the height, you can calculate how many stairs you need, so take the rise you have and divide it by 7 for smaller stairs and by 6 for larger ones.
The total from this will give you a number which will be the number of steps that your staircase will have, but if you have a total that has a decimal, round it up if it’s larger than 0.5 and round down if it’s smaller than 0.4.
Step 3
Now, you need to work out the individual rise of each step, and to do this, you simply divide the rise by the number of steps to find the rise.
Then you can work out the run of each step which you should plan for it to be around 9-10 inches, and this is important as this will determine how much room people will have to step on, so you might want to make them longer if you so wish.
Step 4
Here, you can find out the total run by multiplying the whole run by the number of steps, which refers to how long it will be, which is useful if this part of the room connects to another or a front door.
So here you plan for the width of your steps to be 36 inches which applies to the tread and will match the total width of the staircase overall.
So if you are thinking of making these wider, you will have to consider how much overhang will appear and whether this may be a safety concern or not, especially if you have to go past the stairs to reach another room.
The Bottom Line
You can also add stingers to run along the length of each step to prevent them from collapsing, and here you have a set of stairs that you can be proud of.
If you are concerned about the safety of your steps, you can get them checked out, or use carpet as a surface instead, which is a lot safer and prevents any slips, as the leading cause of an accident from stairs is by losing balance.
You should also have adequate lighting by your stairs which is one of the requirements in order to make them fit and safe for use.
- How To Drill Into Brick? - October 31, 2022
- How To Repair And Refinish Hardwood? - October 31, 2022
- Floetrol – What Is It? When To Use It: Complete Guide - October 31, 2022
