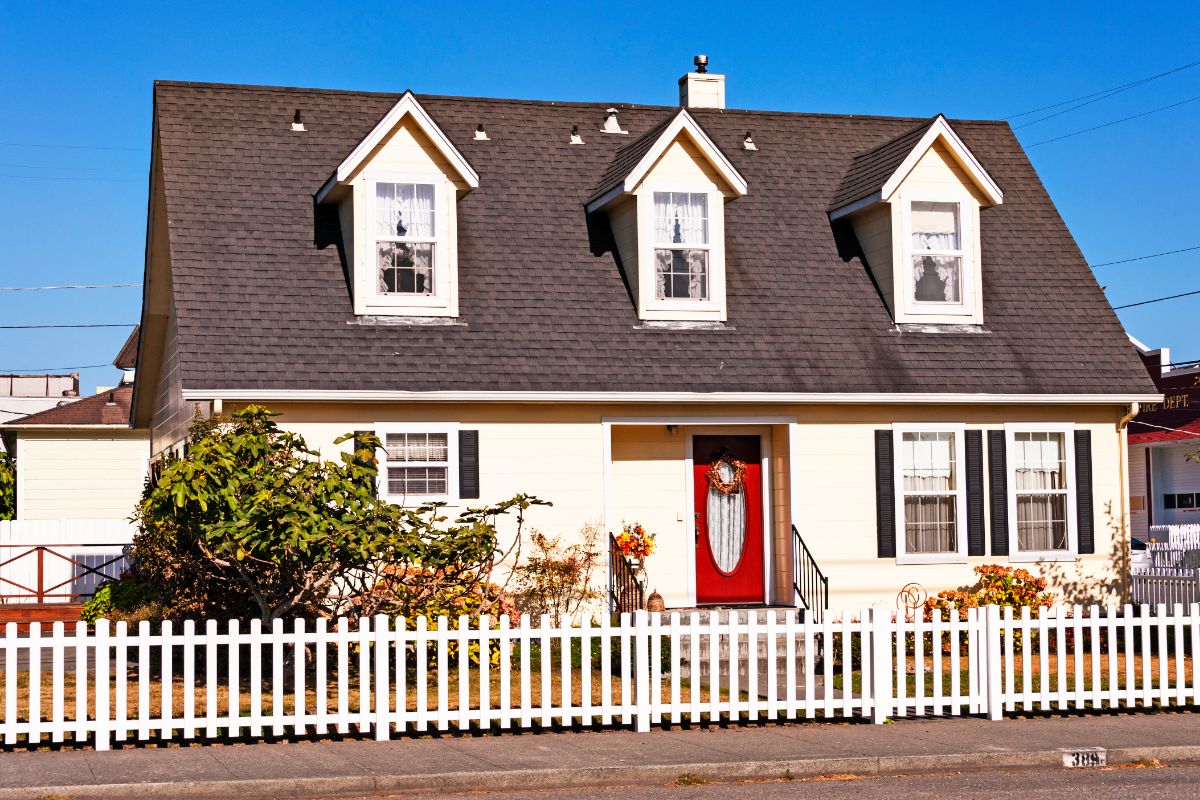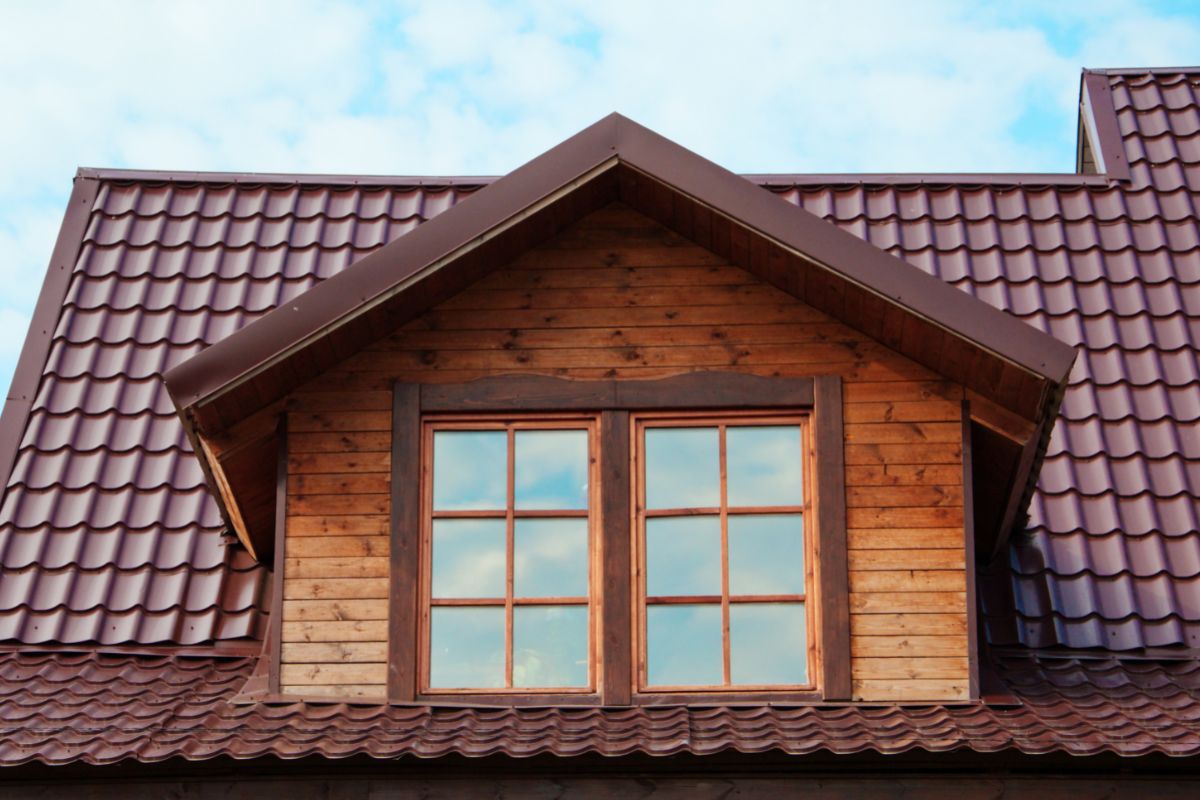We are spoiled for choice with design ideas for our homes these days. The possibilities are endless!

You can transform your property into the dream home you have always wanted. All you need is some prior knowledge and inspiration.
If you are working on your home and decided to finally tackle that attic space, you may be looking at ways to get more ventilation and light into the room.
To transform your attic from a storage site into a functional living area, it will need to be carefully designed.
If you have looked into different ideas for getting more light into your attic space, we’re guessing you have come across dormer windows.
We’re also guessing you have asked yourself, “what is a dormer window?” and, “how do they differ from regular windows?”.
Well, we are here to answer your questions in today’s article. Below, we have compiled this handy guide to explain what dormer windows are and how they can help your attic conversion.
We want to help you make that all-important decision on whether dormers are right for you, or not. So, let’s get started.
What Is A Dormer?
So, it’s time to redesign your home. You thought it would be straightforward but then you came across dormers. Are they right for your needs? Let’s find out.
A dormer is a brick or wooden structure that is built into a property’s roof. Its main purpose is to add height and space to an attic conversion.
Most dormers are recommended for attics that have a limited height.
They are also typically installed if you wish to maximize the room’s volume without having to build an extension or another story to the building.
Not only can dormers add welcome space to a property but they can also transform its appearance.
Many consider dormers to be charming and great ways to add character to the exterior of a home. Just one dormer window can change a plain-looking house into something stylish.
So, if you’re looking for ways to improve the aesthetics of your property, a dormer may be the way to go.
Although dormer windows are typically constructed for attic spaces, they have become popular in bungalows.
Dormer bungalows help to create an additional floor to a one-story house without having to build upwards. Dormer windows are usually built vertically onto a sloping roof.
The dormer itself typically has its very own roof. This can either be arched, flat, pointed, hipped, or even ornamental.
It’s important to consider the style of dormer roof to ensure it compliments the home properly. If you’re not careful, it could look out of place and ruin your home’s appearance.
These structures also come in many shapes and sizes, meaning there is something out there to suit everyone’s tastes and needs.
Different Dormer Types

The type of property you’re converting tends to determine the dormer you should have.
Other factors to consider are the conditions of your attic space, and what you need the extra space for.
If you just want some natural light in the room without the need for added space, then a smaller dormer will suffice.
But, if you require a larger area, such as more head height, you will need a larger dormer window. Fortunately, there are a range of different dormer structures available. These include:
- A Flat roof dormer
- A hip/hipped dormer
- A gable dormer
- A shed dormer
- An L-shaped dormer
Out of these, the most common dormer type is gable-fronted. Because of their appearance, these are sometimes referred to as “dog-house dormers.”
A gable-fronted dormer is popular as it offers a lot of additional space and can often look very stylish.
However, a flat-roof dormer may offer more space, so it’s worth researching both options before you decide on one.
Even when you see one you like the look of, you may not be able to install it.
This is because the depth of your attic space and the shape of your roof are key determining factors in what kind of dormer you can build.
Always consult with an architect before you put your money down on a particular type of conversion or dormer.
Roof Windows Vs Dormers: The Differences
You may be wondering what the differences are between dormers and roof windows.
Well, it’s quite simple – a roof window lays flat on a roof’s slope as opposed to sticking out like a dormer structure.
Because of this design, a roof window doesn’t usually require a lot of construction alterations regarding the roof.
This type of window installation does not need any new walls and, in most cases, only a few building supplies will be required. Therefore, the cost of the construction may be cheaper.
By installing a window directly onto the surface of a roof, the angle of the light that enters the space means it is often illuminated o a greater degree.
Sometimes, over 50% more light can enter a room via a vertical roof window.
Roof windows tend to be simpler to install. In fact, some come with window fitting instructions and all the necessary materials for you to fit them yourself.
Just as long as you have some DIY experience behind you and take all the correct safety precautions.
However, we highly recommend getting it professionally fitted by an experienced, professional craftsman.
Dormers tend to require planning permission whilst roof windows typically do not.
Even so, always consult your local planning authority before carrying out any structural works on your home to ensure everything is permitted.
In Summary
When restructuring your property’s attic, you need to consider whether a roof window or a dormer is right for you.
Both have their pros and cons, but dormer windows can give you that much-need extra space and height.
Think and plan what you need carefully and consult with professionals to ensure your conversion goes smoothly and safely.
- How To Drill Into Brick? - October 31, 2022
- How To Repair And Refinish Hardwood? - October 31, 2022
- Floetrol – What Is It? When To Use It: Complete Guide - October 31, 2022
