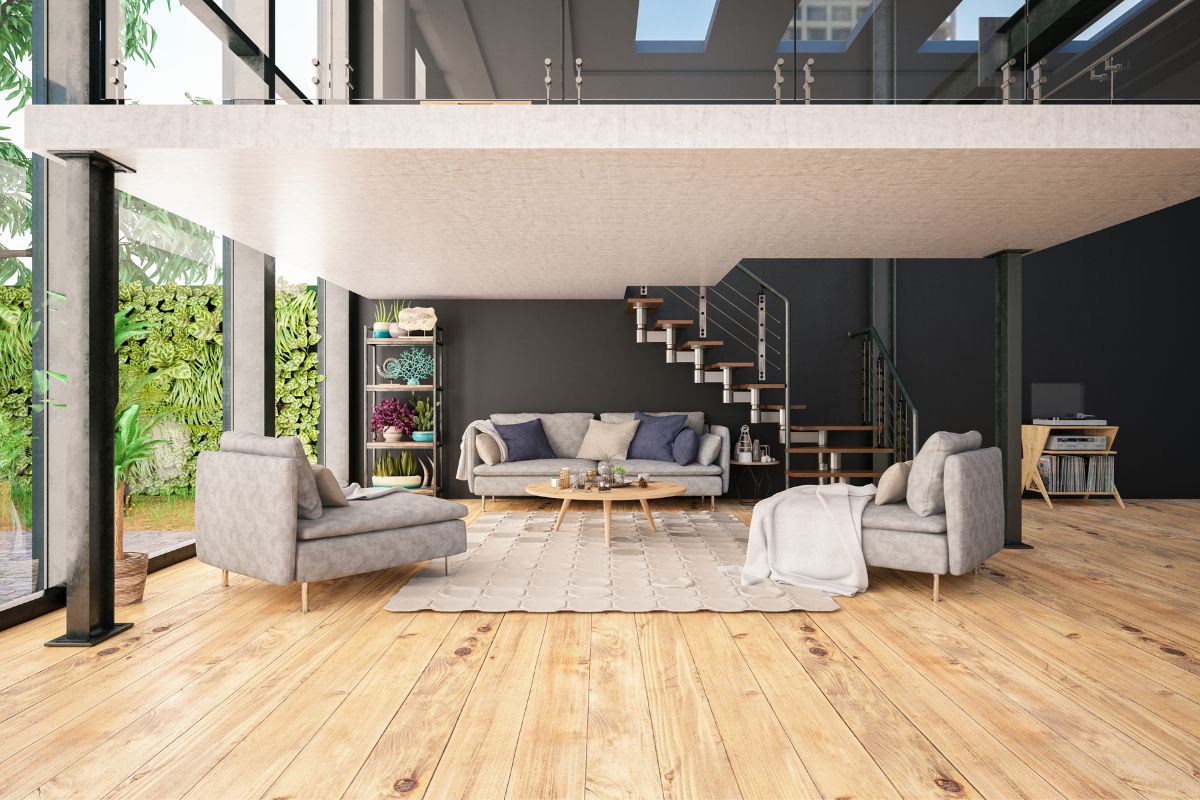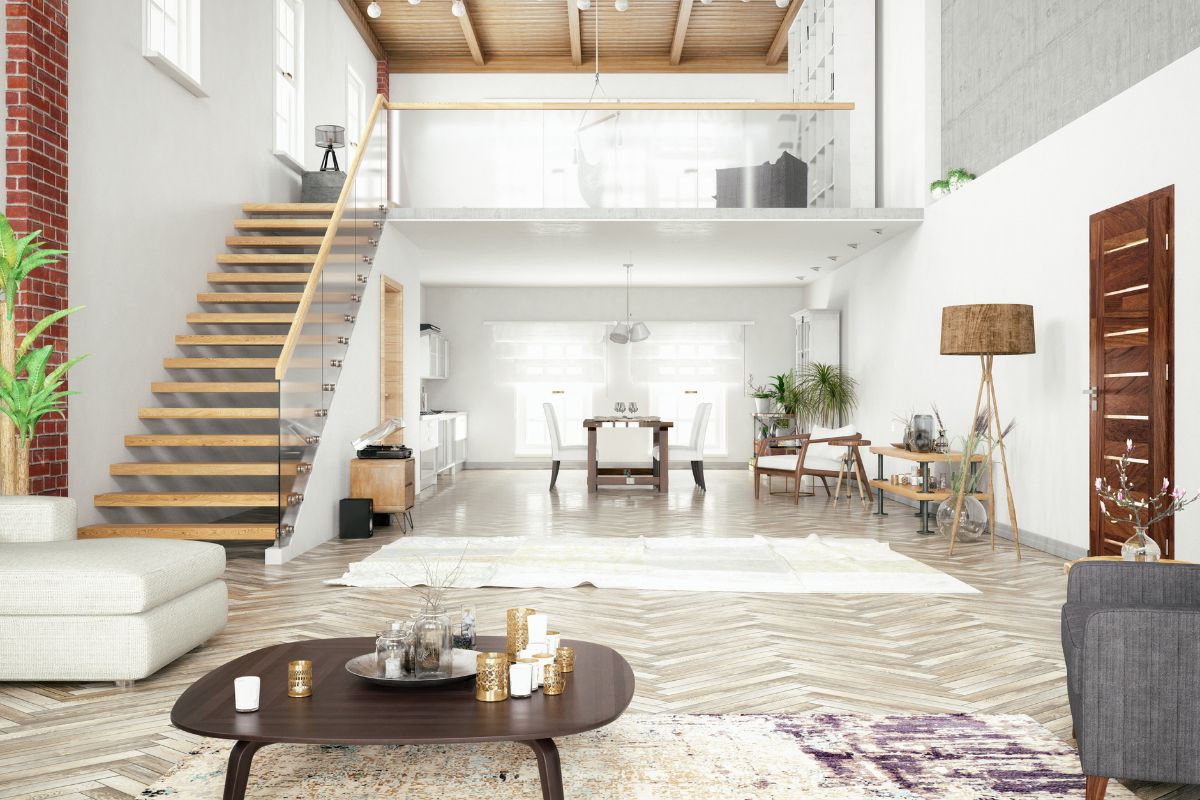If you’re planning to build your own home or are looking to do some major renovations, you may have researched plans online and found that many include a mezzanine.
Sometimes known as an entresol level, mezzanines can add some space and style to a room, however, these plans don’t always explain what a mezzanine is.

So what is a mezzanine? How do they add space? What can they be used for?
In this article, we will take an in-depth look at mezzanines.
What Is A Mezzanine?
A mezzanine level is an intermediate level that is built to exist between two different floors of a building. It’s not a complete floor or storey in its own right, but it does function in a very similar way.
Mezzanines are usually employed on the first floor, or ground level, of a building but can be on higher levels as well.
Mezzanines can differ greatly in size. They can be a single open space or divided into several rooms.
You’ll most commonly see them in larger buildings such as restaurants, shopping malls, or large office buildings.
Many of these large office buildings might use a mezzanine level to host a dining area or coffee shop, for example.
Mezzanine levels are also becoming increasingly popular in private homes, too.
Some smaller apartments that have high ceilings but less floor space often employ mezzanine levels for bedrooms or home office space, for example.
What To Look Out For In A Home Mezzanine?
If you are considering including a mezzanine in your home, then there are several factors you need to take into account.
A mezzanine can be a very practical solution to needing more space but you shouldn’t build one without fully considering all aspects of the build.
Stairs
Mezzanine levels need to be reachable, of course, so this means that they need an entrance and a way to access them. This usually means building a flight of stairs so you will need the space for these.
If space is tight you can install a set of winding stairs to save some room. You should make sure that your stairs have a banister, too.
If there are no children in the home and they’re unlikely to ever use the mezzanine, then you can consider using a ladder instead of some stairs.
You’ll have to make sure that all of the adults are able to use a ladder as well but this can be a great space saver.
Railings
You will also need to ensure that the mezzanine level itself has a railing of some kind. There are many different types of railings that you can choose from so you can make sure that they’re sympathetic to the rest of your decor.
Many people opt for glass railings as it opens up the space and makes the mezzanine look like a balcony.
Another popular solution is to use a small pony wall as a barrier. You could also choose metal or wooden railings and match them with the barricades that line your stairs.
Lights
Like anywhere else in your home, a mezzanine level will need to be lit, and don’t think that you can just get away with the lights you already have in the room.
A mezzanine will need its own lighting although there are no set rules about what this lighting is.
You can choose whatever style of lighting you prefer, such as overhead lighting, wall lights, or floor lamps.
The style of the lights is also up to you and you can easily match them to your railings and barricades if you wish.
What Should The Height Of A Mezzanine Be?

Mezzanines effectively divide the height of an already existing floor to add another room and some more floor space. This means that they aren’t really recommended for any homes that have low ceilings.
In these cases, mezzanines will overwhelm the space and make things look more cramped and crowded than they are.
Mezzanines are best in homes that have ceilings. They look great in older-style buildings such as tenements, but can also look amazing in ultra-modern apartment blocks, too.
One use for a mezzanine in a lower ceiling room is to add a bedroom. This works because bedrooms aren’t usually a space that people spend a lot of time standing around in, so a lower ceiling will not feel as claustrophobic.
In a lower-ceiling room, the height of your mezzanine might be around four feet (1.2 meters.) This should be able to fit in a room that has an overall height of around 11.5 feet (3.5 meters.)
We wouldn’t recommend building a mezzanine in any room that isn’t at least 8.5 feet (2.6 meters) tall.
Popular Uses For A Mezzanine
A mezzanine can be used for any purpose you wish. However, if you’re stuck for some ideas or want to know some of the more common uses for one, we will now discuss these.
Many people like to add a mezzanine level to their living room. This can then be used for more living space and especially for something such as a library, reading nook, or home office.
Small apartments often make use of a living room mezzanine level to add a bedroom. This gives you both a large and spacious living room as well as a separate and cozy bedroom.
Mezzanines are also often built-in bedrooms. In these circumstances, they’re often used as additional closet space or a dressing area.
They also make for a perfect hobby room as well, whether your hobby is gaming, sewing, or watching movies.
Final Thoughts
In this article, we look at what a mezzanine is. We explained the most common uses for one and the various considerations you need to take into account if you intend to include a mezzanine in your home.
Mezzanines are a great way to add some extra space to your home and we hope that this article has answered all of your questions.
- How To Drill Into Brick? - October 31, 2022
- How To Repair And Refinish Hardwood? - October 31, 2022
- Floetrol – What Is It? When To Use It: Complete Guide - October 31, 2022
