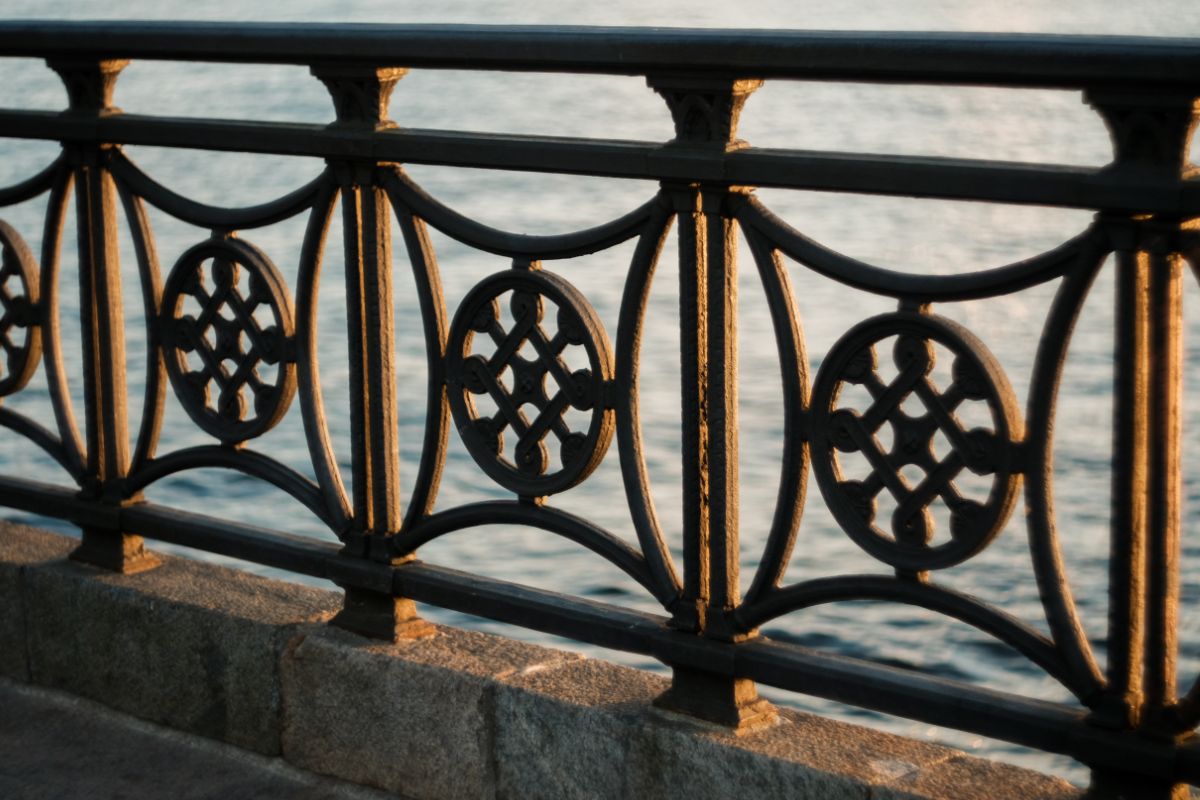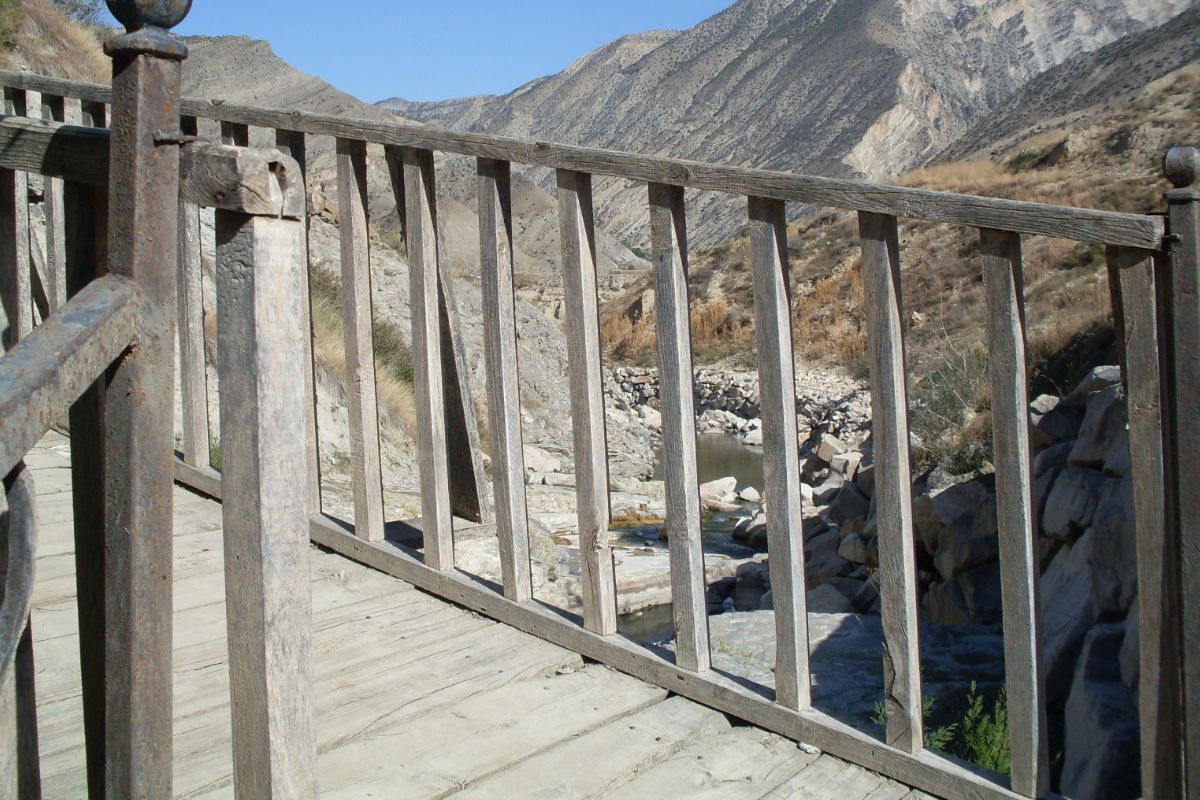There are many important parts of a building to make it safe and secure. But, one of the most crucial components is the parapet.
Acting as protection for a building or structure, a parapet is a barrier installed on the edge of a roof or balcony.

It plays a key role in the safety of those inside a building and ensuring the building is supported properly. You may have heard the term “parapet” being used in war movies.
This is because it was used in trench warfare as a way to describe the fortification around the top of trenches.
And, like a building’s parapet protects its inhabitants, trench parapets were built to protect those inside the trenches.
Parapets are used all over the world but examples of them differ from one culture to another.
Some are more decorative, but they all share one thing in common – they are there to protect the building and those inside.
In today’s article, we are going to discuss parapets. We will find out what they are, what they are used for, and the different parapet wall types in the world.
Parapet Definition
A parapet is essentially a wall that is built on the edge of a building’s roof, balcony, or terrace.
Parapets tend to be extensions of the brick walls of a property and act as safety barriers to protect the interior of a building and its inhabitants.
Altogether, there is a range of parapet types. Many are used for decorative purposes and simply added to structures for a more aesthetically pleasing appearance.
Most are made from reinforced cement concrete, steel, and masonry for supreme strength and durability against the elements.
Why Are Parapets Important?
As we have mentioned, a parapet is typically built as an extension of an underlying wall or as a separate construction, depending on its design.
They are typically constricted high enough to prevent an individual from falling. Some are made so tall that people are completely hidden behind them.
A high parapet is considered a defensive form of architecture. It provides cover for those behind it, such as people lounging on balconies and rooftops.
A lower parapet tends to be more ornamental but still acts as a safety barrier. Terraces are often used for pleasure activities such as walking and sitting.
Therefore, a parapet wall is essential in keeping occupants safe and protected.
Different Parapet Types

There are many types of parapets, each having unique characteristics and designs. Some are designed purely for safety purposes, whereas others are just ornamental.
Those made to emphasize a design and be more aesthetically pleasing include:
- Plain parapets
- Perforated parapets
- Embattled parapets
- Paneled parapets
Parapet walls that are built with an emphasis on functionally include:
- Sloped parapets
- Flat parapets
- Stepped parapets
- Plain parapets
- Curved parapets
Plain parapet walls are essentially an addition to the wall at the end of a roof. Vertically installed, this type of wall is easy to construct and usually requires little maintenance.
These provide safety for occupants and have concrete on their top sides and corbel below.
Most of the time, plain parapets are, as the name suggests, simple in design and rarely add much aesthetic value to a property.
A perforated parapet wall is like a plain parapet, with an upward extension of the wall at the end of the roof.
These walls have different designs and perforated shapes, such as flowers, and circles, with their main goal being to add beauty to a building.
An embattled parapet wall is not commonly made today but was often used in the construction of palaces and forts of the past.
Also known as a “Castle parapet,” the embattled parapet is aesthetically pleasing and, when used today, is solely for decorative purposes.
A paneled parapet wall is similar to the plain type, but boasts some ornamental panels, as well. These are generally very easy to make and pleasing on the eye.
Sloped parapet walls are usually constructed on buildings or structures with sloped roofs. This type of parapet was commonly used in industrial and trussed buildings of the past.
The sloped design allows rainwater to drain off more easily, with its main aim being to protect the roof from any water damage and leakages.
A flat parapet wall is one of the most common of all parapets. These are typically constructed in commercial buildings and dwelling units that have flat roofs.
Today, there are many kinds of flat parapet walls that are made from fiberglass or glass with steel railings.
Stepped parapet walls are usually used for structures with inclined roofs. These are typically built with a staircase-like design and are mainly for decorative purposes.
When done properly, they can even make a building look larger. Curved parapets are also referred to as “Arch parapet walls”.
In most cases, these are constructed on properties with inclined and flat roofs.
Like stepped parapets, the curved type helps a building appear larger than it is, giving it an attractive and stylish appeal.
Important Factors To Consider When Building A Parapet
When constructing a parapet wall, there are some important factors to think about. These are as follows:
- The thickness of a parapet wall should always be at least 9 inches
- A parapet’s minimum height should be at least 3 feet tall
- The joint that joins the parapet to the roof must be sealed properly
- There should be plaster on either side of a parapet wall to prevent any moisture and damp issues
- Parapet walls should never be built next to electrical wiring or a plumbing system
- The right measures should be taken, so the parapet wall can withstand leakages
In Summary
A parapet is not only necessary, but it is essential for many buildings.
It acts as protection for the building and the people inside by keeping moisture away from a structure’s roof and preventing individuals from falling off a balcony, roof, or terrace.
- How To Drill Into Brick? - October 31, 2022
- How To Repair And Refinish Hardwood? - October 31, 2022
- Floetrol – What Is It? When To Use It: Complete Guide - October 31, 2022
